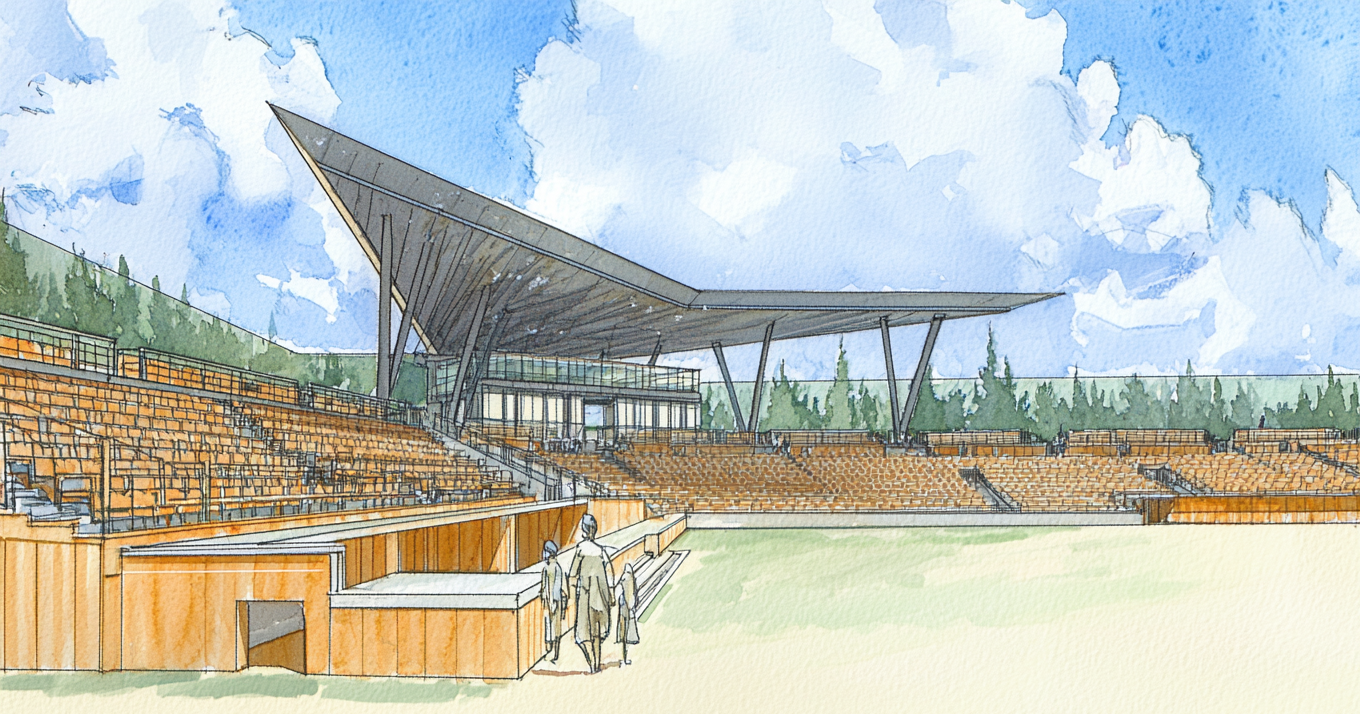Jane Sanders Softball Field
Jane Sanders was a new construction project for the University of Oregon that rebuilt the softball field. The design concept was Rick Zeeve’s idea inspired by a duck taking flight and the shading canopy represented its wings.
I was involved in the coordination of the mechanical and lighting of the practice batting cages during the Construction Document phase. I worked remotely with the Portland office to ensure the location of the light fixtures avoided angles that the softballs were going to be hitting. I also helped document the interior ceiling plans and flooring schedules.
Team
Rick Zeeve, Scott Mooney, Jeff Busby, Arnulfo Ramirez, Marquesa Figueroa
Responsibilities
Help coordinate lighting plans for the practice batting cages.
Create reflected ceiling plans for the construction documents.
Develop the interior Floor Finish schedule and plans with the interior designing team.
Help with the canopy details for the reflected ceilings.
Information
Location
1267 E 16th Ave Eugene, OR 97403
Firm
SRG Architects
Gallery





