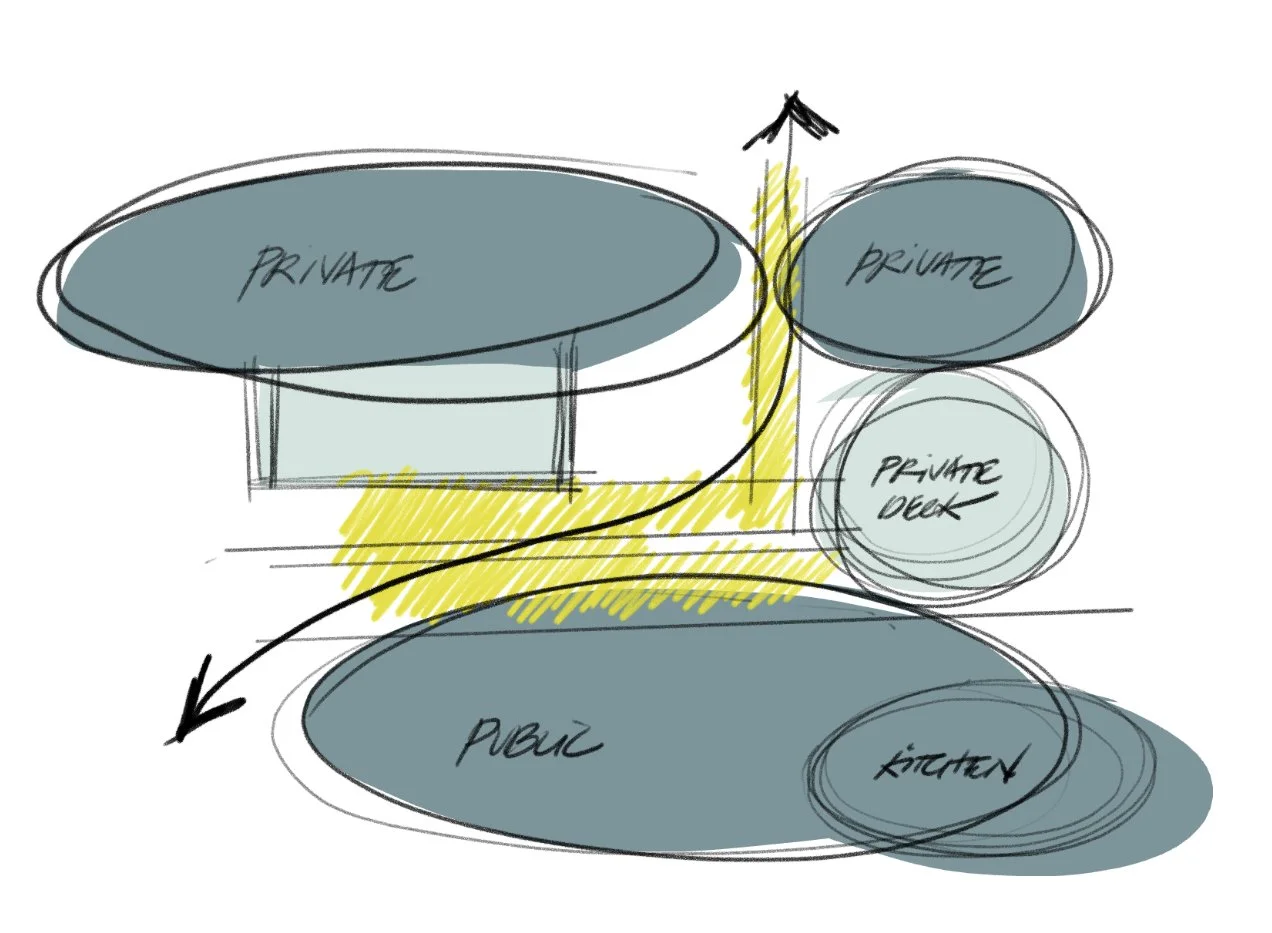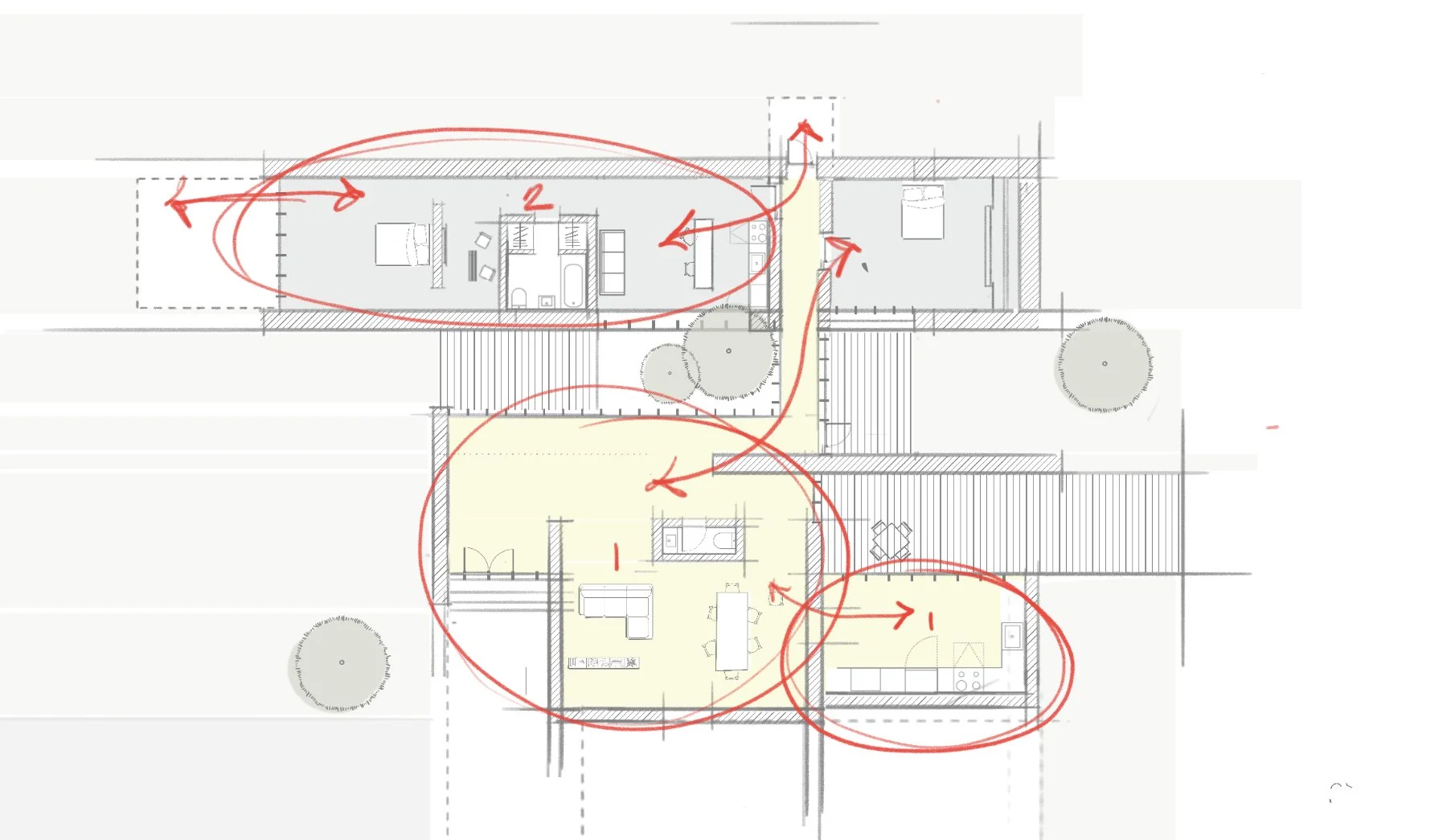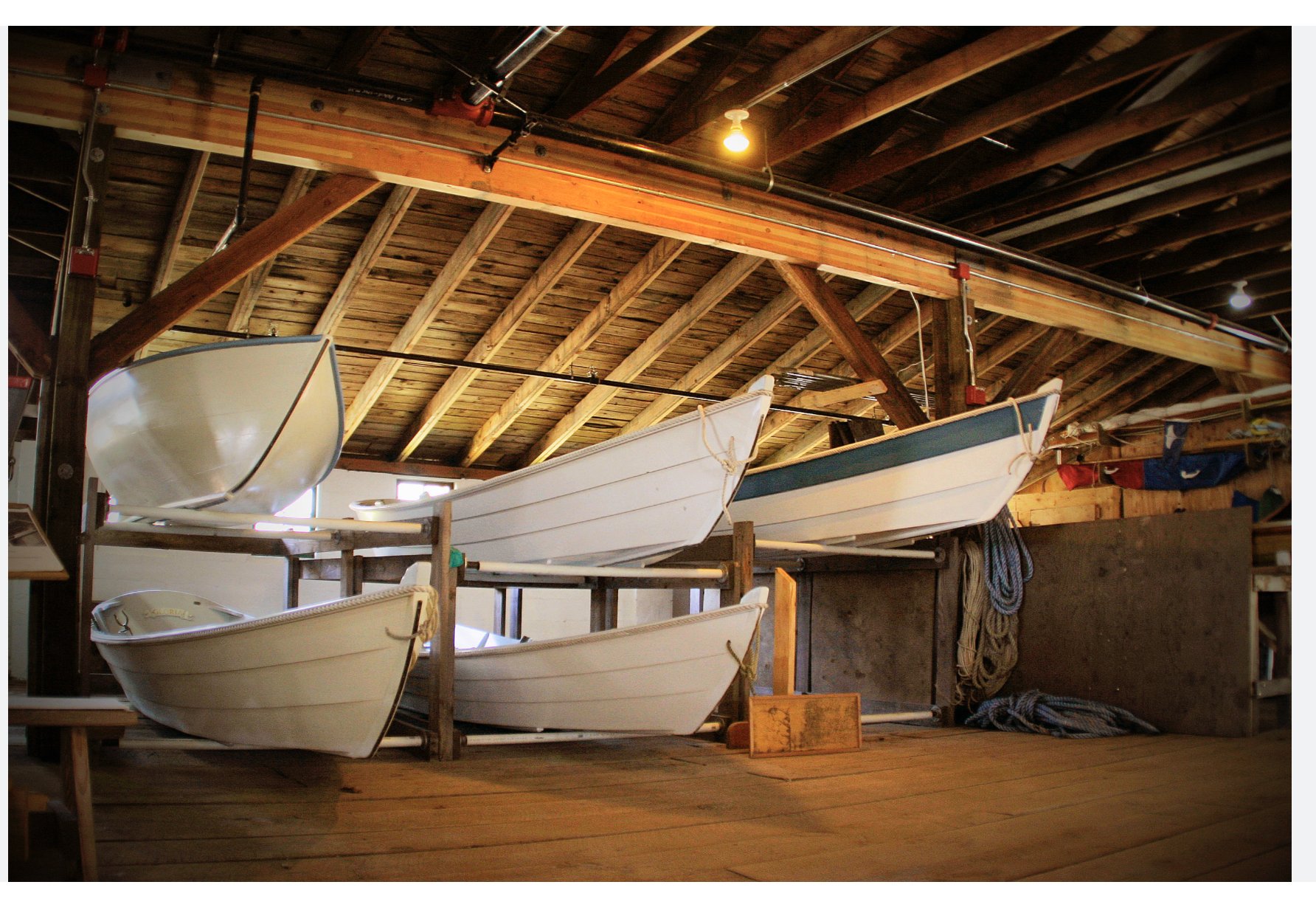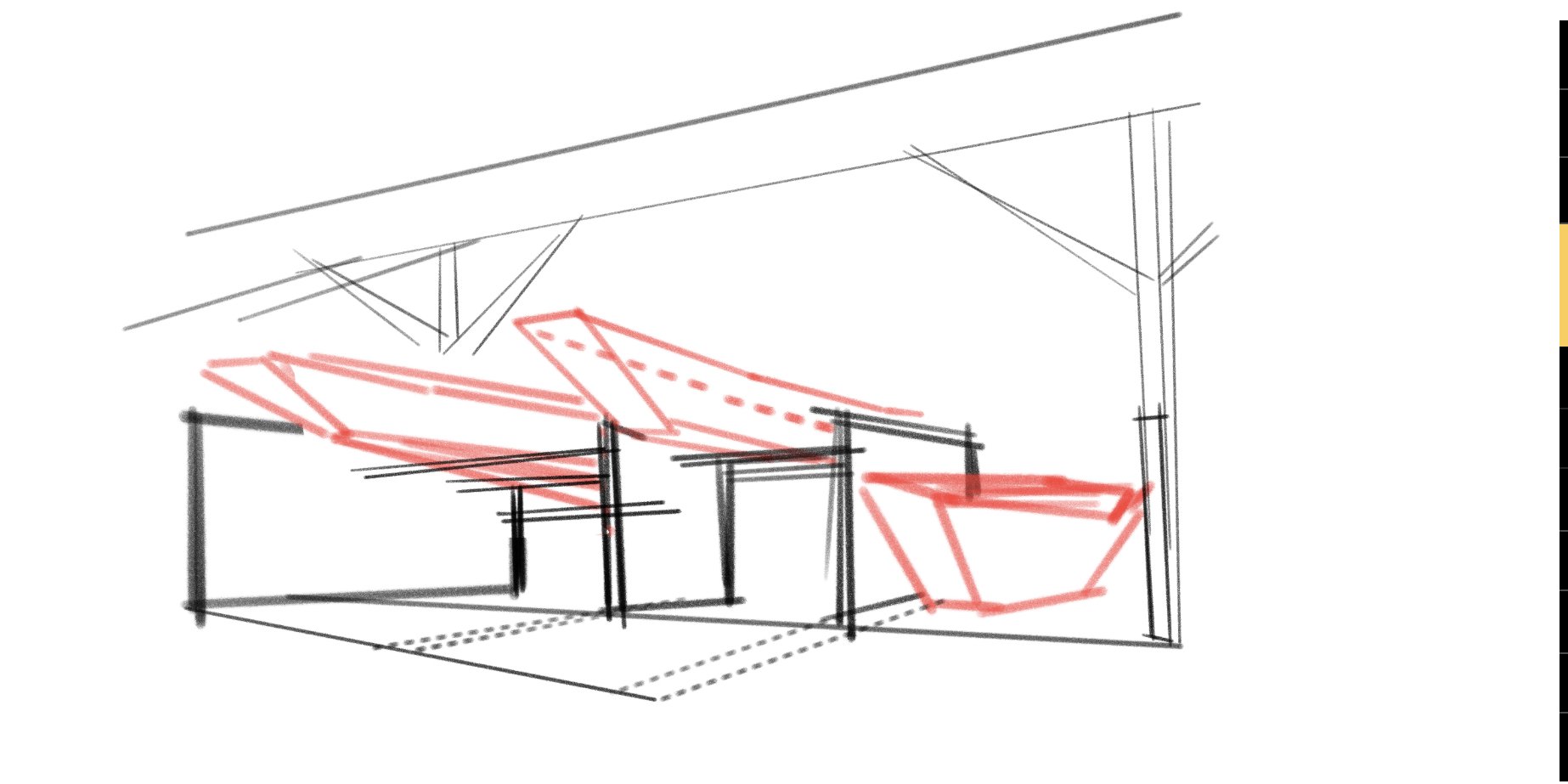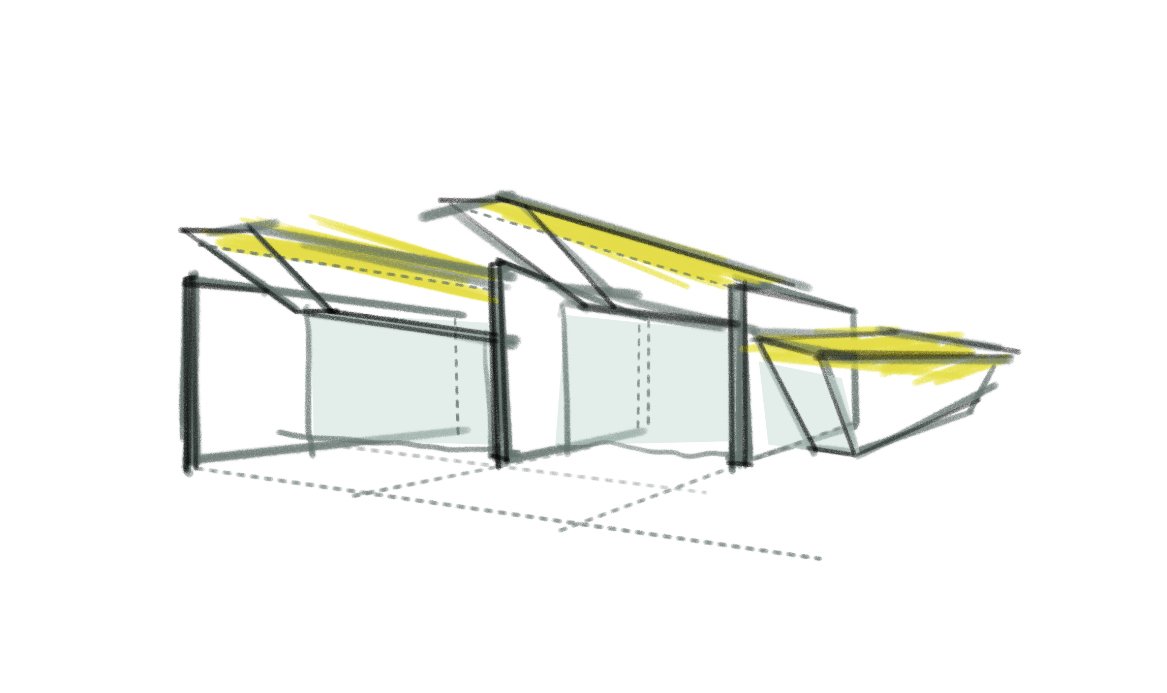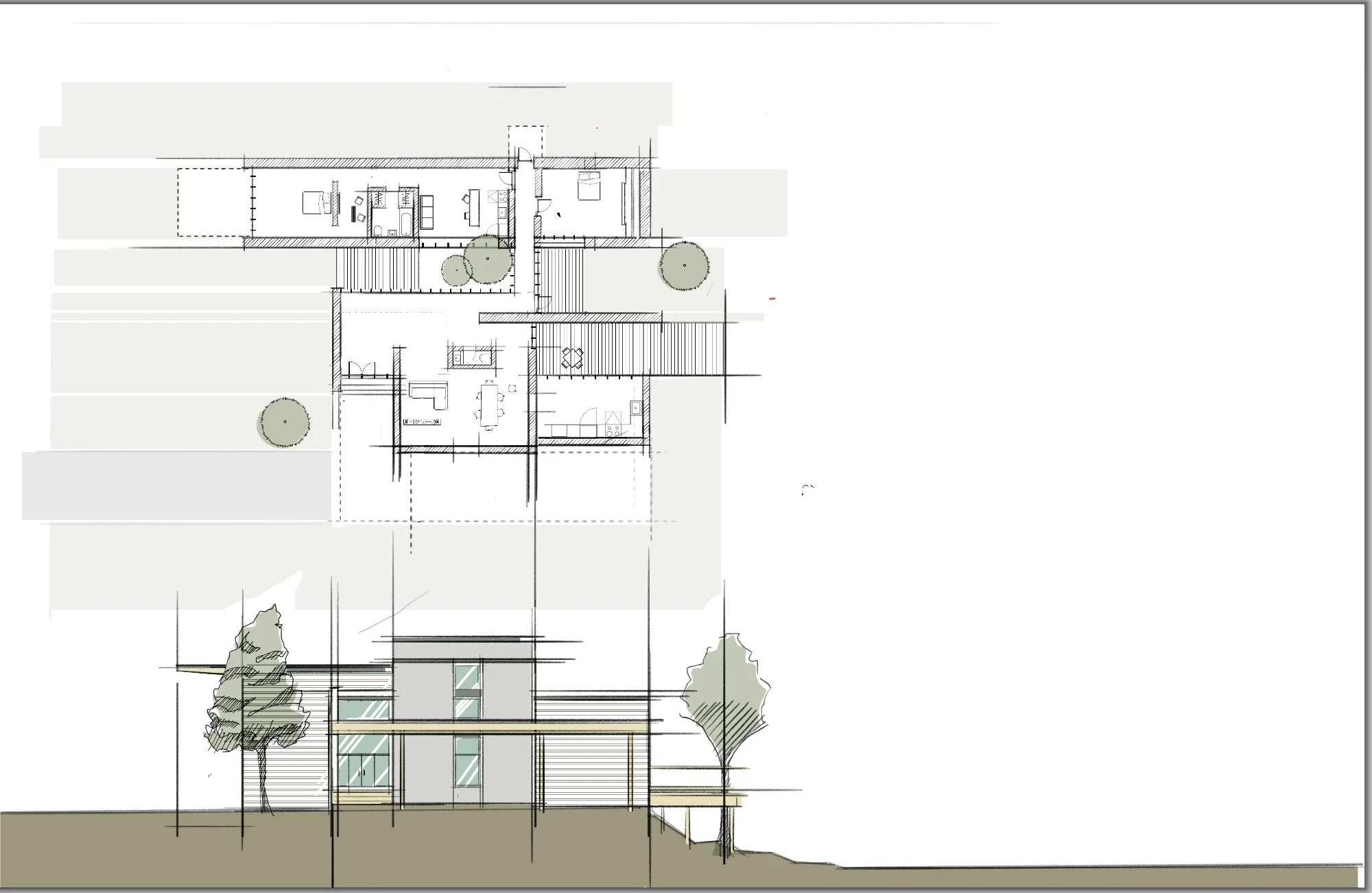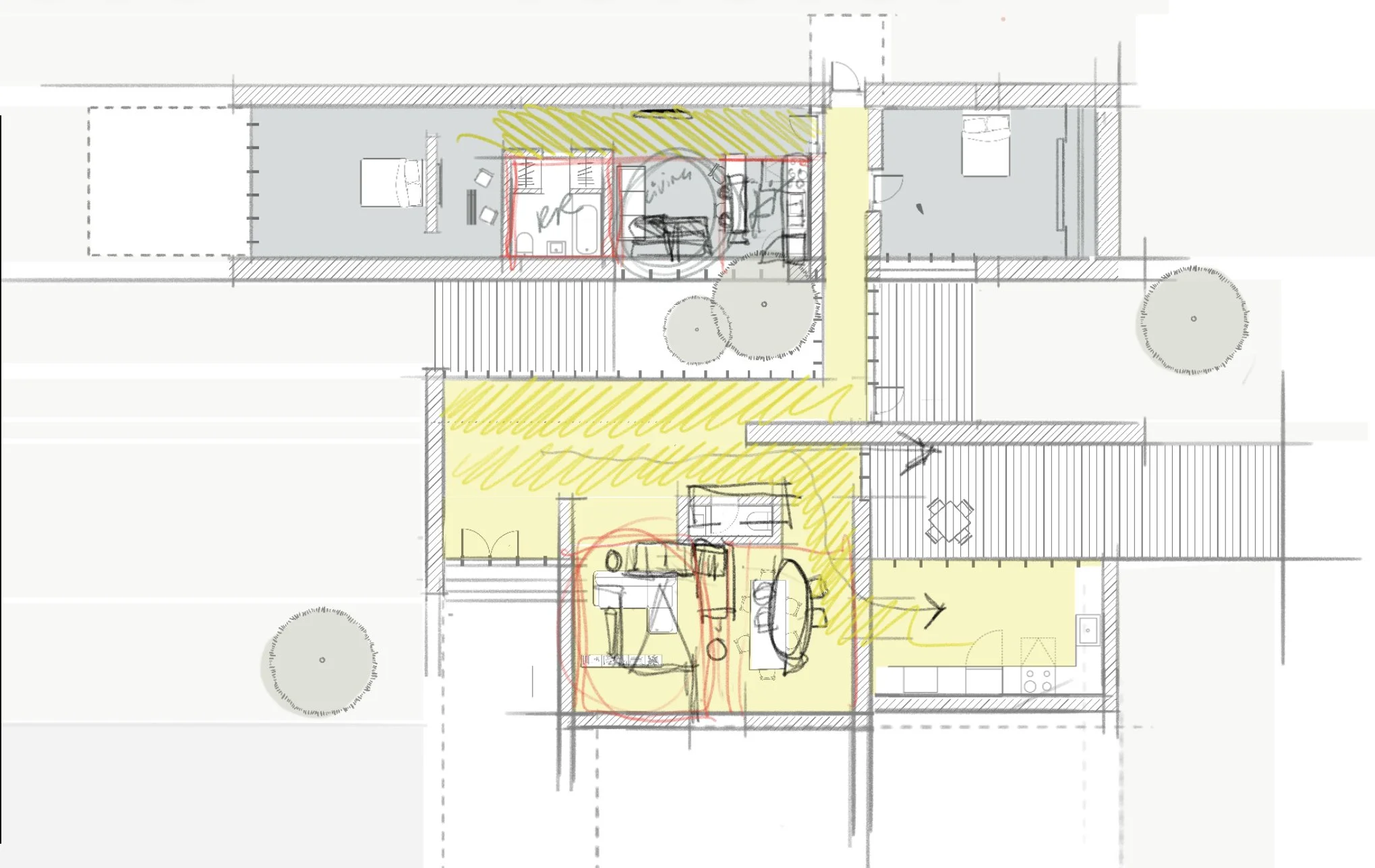VERLOT RESIDENCE
Verlot, WA - Residential Project
The Verlot Residence is a 3 bedroom home in the wooded mountains of Verlot near Lake 22. This design was a conceptual design I created for my in-laws.
The layout took in mind that they were planning to host guests in part of the house through Air bnb. The home needed to be easily sectioned off for private and public use while guests are home.
The home is divided into private area with a a self standing unit at the top left (western)area and a bedroom. The south area of the home is dedicated as the public area with the kitchen and the living room.
The center of the home is divided by a small garden areas to allow light to filter into the living room and the bedroom areas.
Team
Dennis Willard (Client, Contractor)
Arnulfo Ramirez (Architectural Designer)
Responsibilities
Meet with Client to discuss site features
Coordinate site survey and geo tech reports with engineers
Developed a spatial concept to provide privacy and adequate spacial use or rooms.
Create program area studies.
Meet with city of Snohomish to discuss setback requirements.

